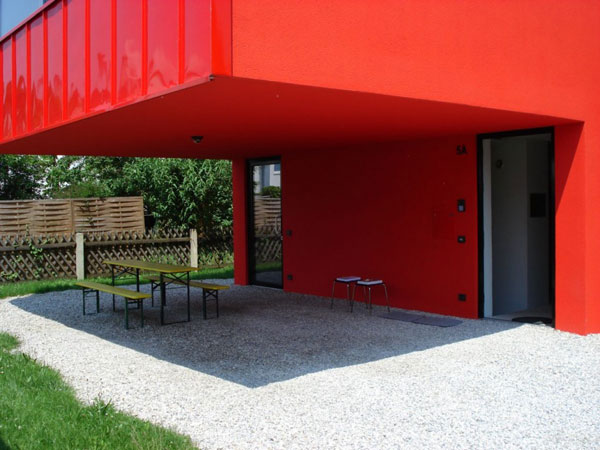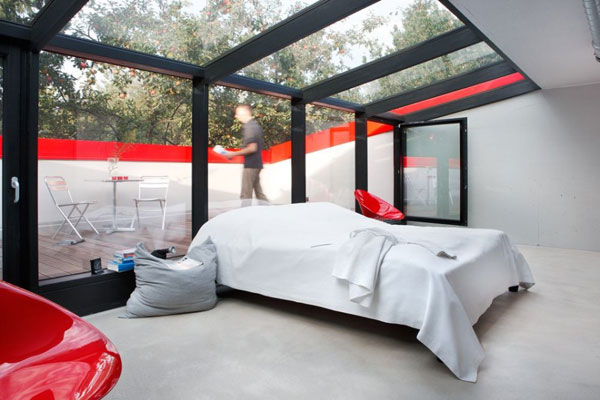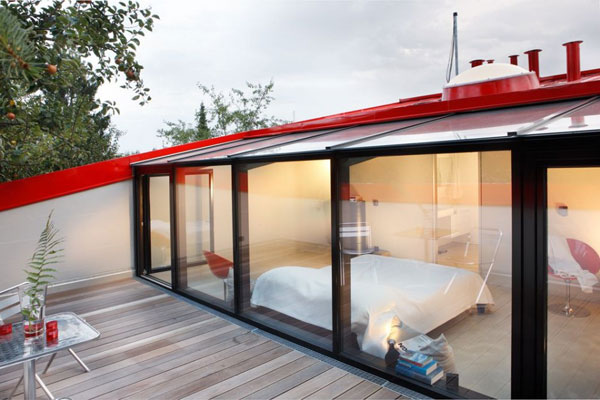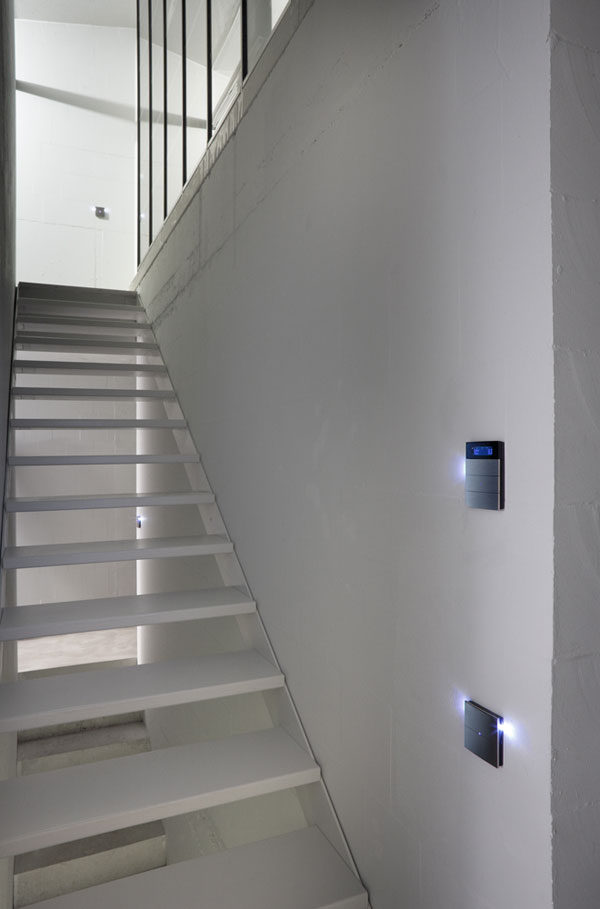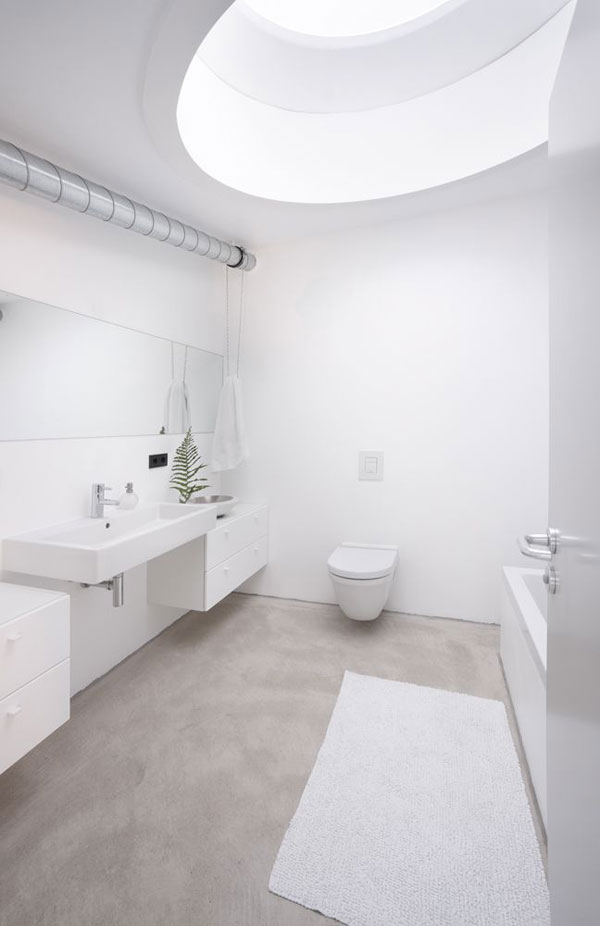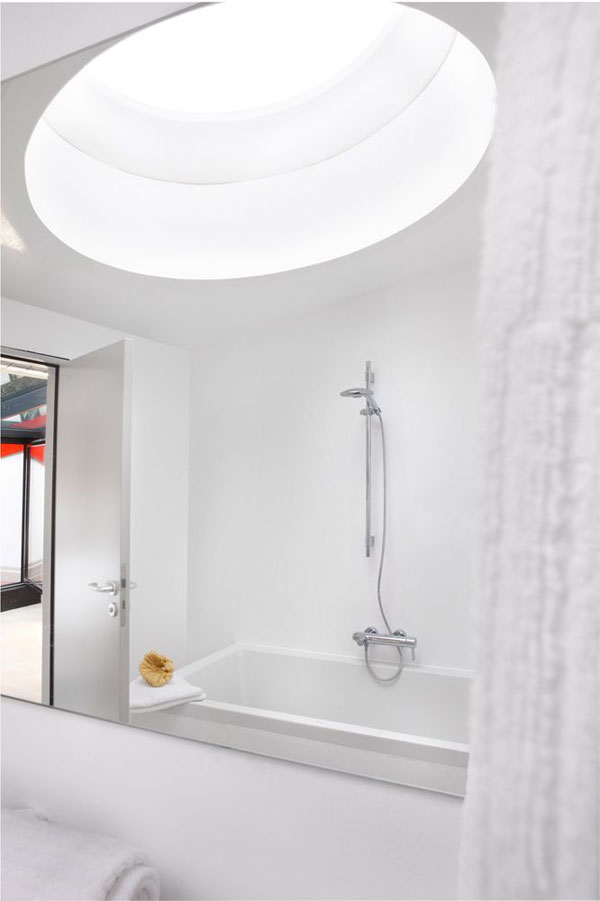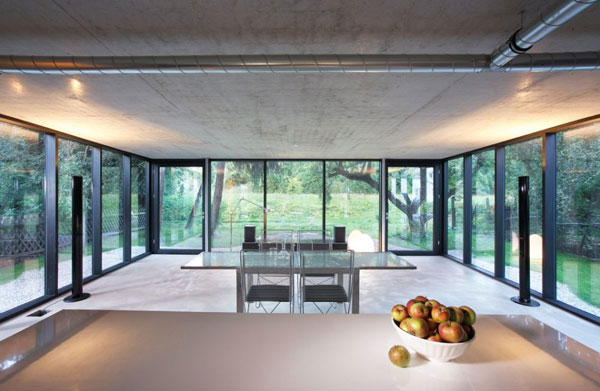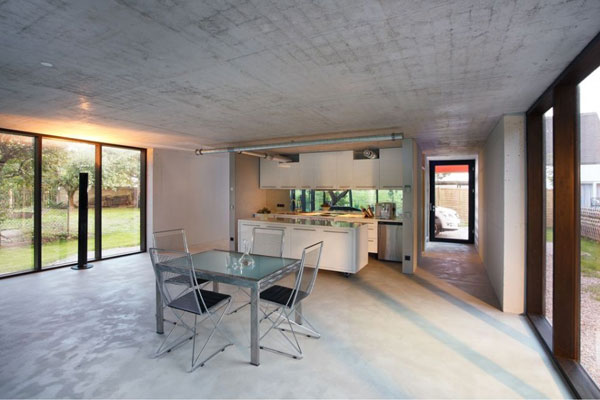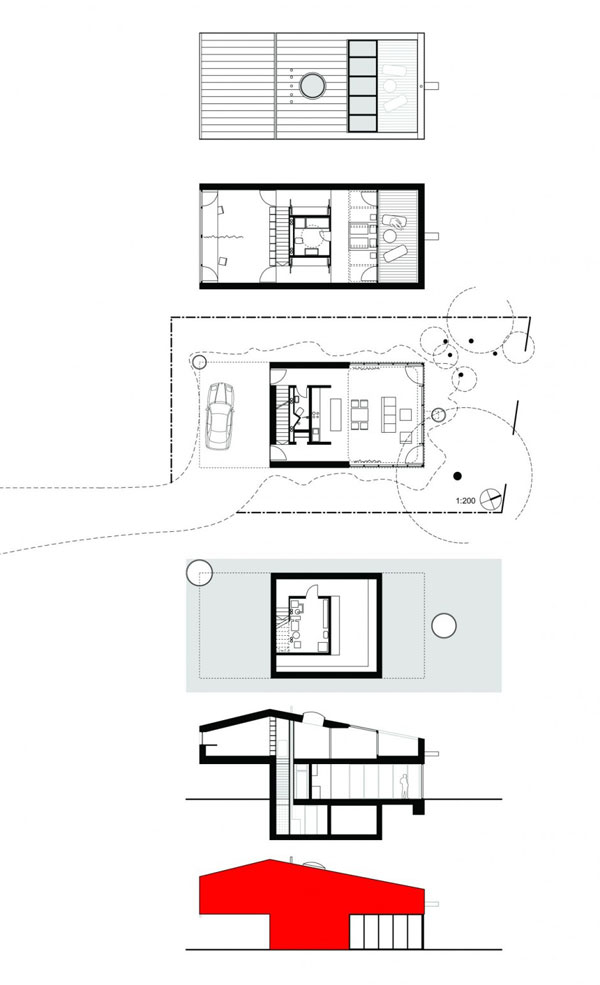Small House Plans with Smart Design
February 19, 2012 By: Gicelinz Category: Small House
Small House Plans with Smart Design design by Jakob Bader Architecture in Munich-Unterfoehring, Germany. Although the house is small, but in a smart design. Has lots of vents for air circulation system, has extensive views of as many uses of glass, as well as low maintenance costs. This small house has no an indoor garage, but features a very original covered parking spot. Bedrooms located on the upper level with stunning views and a terrace to relax. Living room deliberately open, in order to give the impression area. Dining room adjoining the kitchen design. For more details, please see following pictures.
Small House Plans
We hope Small House Plans with Smart Design can inspiring you.

