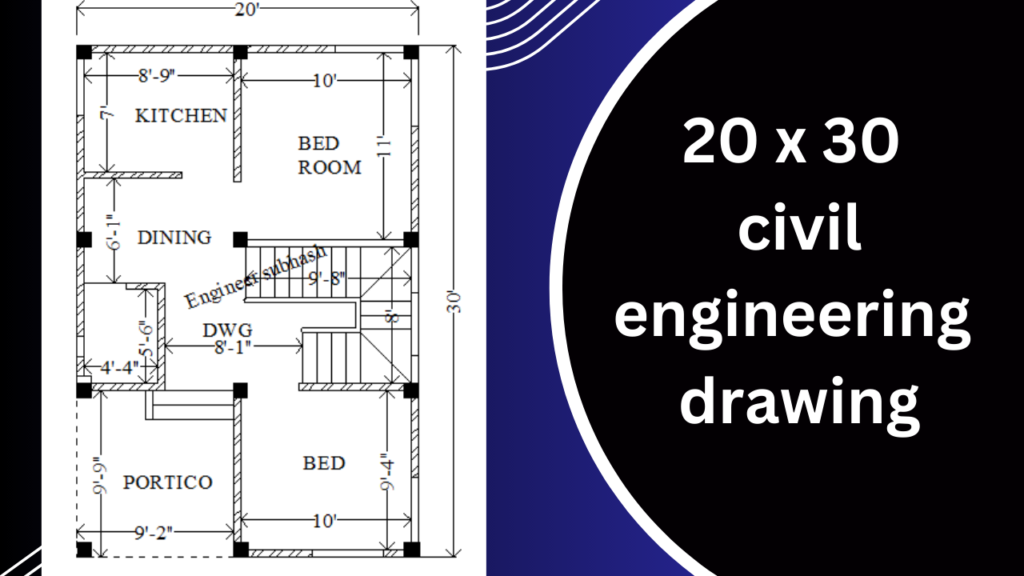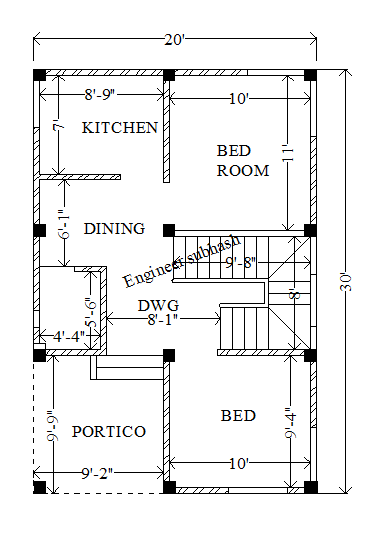20 x 30 civil engineering drawing
If you are thinking of building a house then if you have “20 x 30 civil engineering drawing” a good land or a place to build a house then you can think of building a house by looking at the plan given below and this house plan is made in such a way that you have the facility of parking a car after designing this house.

A lot of space has also been kept in this house plan and if you need to modify anything in this house plan then you can do it and if you want to get a better design then you can make a house plan with a good civil engineer or architect.
Table of Contents

20 x 30 best house plan design
I want to tell you something about the building drawing that you see above, like first you will find an empty space at the entrance of the house, you can see the car and make a parking there and in front of it there will be a small door through which you can enter the house and after entering
the house you will find a bedroom on the right side at the front and a bedroom at the back. There is a kitchen on the left side and a bit of space in front of the kitchen which you can use as a dining room and a drawing room if you want to use it, the space you get in front of the stair can be used as a drawing room.
20 x 30 building Technical Details :-
- FOUNDATION – 1500 X 1500 X 1500 (G+1 BUILDING)
- COLUMN – 250 X 250 (4-12mm BAR )
- BEAM = 250 X 300 (4-12mm BAR)
- WALL – OUT SIDE & INSIDE WALL = 125mm
- LINTEL = 150mm TH.
- R.C.C. ROOF SLAB = 125mm
20 x 30 civil engineering drawing
BUILDING CONSTRUCTION COSTING & ESTIMATE
20 X 30 = 600 SQFT X 1500 = RS. 900000/-

