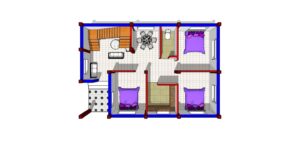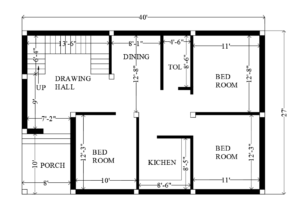best 3 bedroom house plan
In the design of the house that I will share with you today, you will find three rooms. When you enter the house, you will see a large open space in front and you can use this space for a small car or for parking your bike.
Then after entering the house you will see a large hall room this is the hall room with stairs room and dining room together but it is divided by a wall between these two
rooms. You can set in and next to it you will see a kitchen a good standard size kitchen is placed here I and in front of it a closet bathroom is added next to which two bed rooms are placed this house is on the right I
everything in this house is yours again if you want. You can do the setting as you like or you can make the house by looking at this drawing
- 3 bedroom
- 1 kitchen
- 1 dining hall
- 1 drawing cum stair room
- 1 bath & latrin
- front proch area
- 40 x 27 building area



