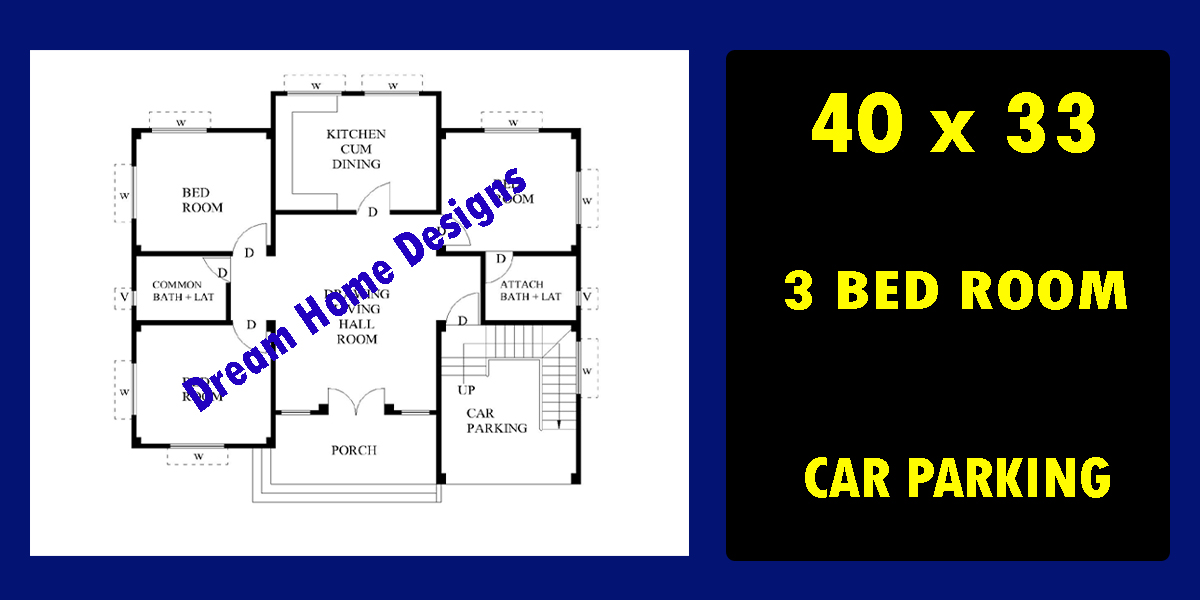30 x 30 square feet house plan
Everyone has a dream to have a very nice house and everyone keeps an eye on how to build this house without spending too much. You don’t even know what the rooms will look like, what the size of the rooms should be
If you want to solve this kind of problem then you should consult a good civil engineer or a good architect to design the house.
As a result you will get a good home design along with one more thing you need to keep in mind that you need to find a very good mason who can build a good home according to your good home design.
Today I will discuss a few things that we should keep in mind while building a house
30 x 30 square feet house plan
First of all, you need to keep in mind how many floors you want to build a house and depending on how many floors you will build this house in the future, you will know whether the cost of your house will decrease or increase from now on.
For example, if you want to build a one-story house now, then your cost will be a little less. If you want to build a two-story or three-story house in the future, then you will have to build a foundation under the ground at a little more cost so that the house can be built up to three floors in the future. is good
30 x 30 square feet house plan
Your cost will be higher only in the foundation and the cost of building the rest of the floor will also increase a little. Because you have to make the concrete parts of your house a little better and make sure that the house can stand completely on this concrete in the future.

900 sqft house design
How much will it cost to build the construction?
30 x 30 square feet house plan
If we talk about India then the current cost in India to build a house will cost you from 1600 to 2000 rupees per square feet and to build a good house you will definitely need 2000 rupees per square feet. Their house should be built very well and you can build up to three storey house in the future.
30 x 30 square feet house plan
TECHNICAL DETAILS :-
Foundation = 1500x1500x1500 (G+2) Building
Column = 250 x 300
Tie Beam = 250 x 300
Floor Beam = 250 x 300
Roof= 125mm th.
Chajja – 450 wide
Lintel = 150
How many materials will be needed?
30 x 30 =900 sqft house plan
Reinforcement – 2.6 Ton (TATA Steel, Jindal Steel, Jsw Steel)
Cement – 600- 700 bags (Ambuja, Acc, Ultratech)
Sand = 1600 cft
Mortar = 1000 cft
1st Class Bricks = 10000 pcs
2nd Class Bricks = 3000 pcs
soling & Jhama Bricks = 2000 pcs
Mason = 280 – 300 per sqft
Color , Wash, – Rs.100000/-
Electric = Rs.- 50000/-
30 x 30 square feet house plan here you can see the materials used and the quantity used and you may like more or less because it depends on when the construction is done. Otherwise you may have to come down with a bit more budget so to build a good house I will always tell you that you must build a little more house so that your house is good because you don’t make any compromise in the house you have to build the house only once.
Bed room = 12 x 11 stander size
Bed room = 12 x 11 stander size (2nd bed)
Bed room = 12 x 11 stander size (3rd bed)
Bath+Lat = 4’4 x 6’7 , Toilet – 4’4 x 4′
Stair case = Trade =10″ , Riser = 6″ & Trade wide – 900mm
wall = 5″ (125mm)

30 x 30 square feet house plan
