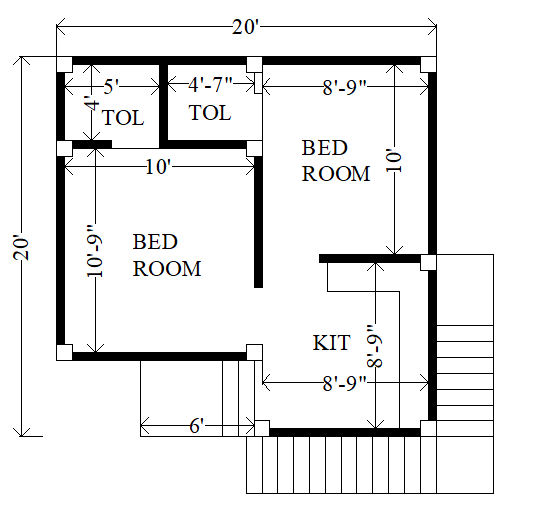How do I make a house plan layout?
Designing a house plan layout requires careful consideration of various factors, such as the size of the plot, the number of rooms needed, the flow of spaces, and personal preferences. Follow these steps to create a basic house plan layout:

Table of Contents
- Measure the Space: Begin by measuring the dimensions of the plot or the area where the house will be built. Accurate measurements are crucial to creating a practical and functional layout.
- List Your Requirements: Make a list of the rooms and spaces you want in your house. Common rooms include bedrooms, bathrooms, living areas, kitchen, dining room, and possibly a study or home office.
- Create a Rough Sketch: Use graph paper or online software to create a rough sketch of the layout. Keep in mind the orientation of the house, the direction of sunlight, and any specific views you want to capture.
- Consider Flow and Circulation: Think about how you want the spaces to flow into each other. Avoid placing rooms with high traffic (e.g., kitchen) in isolated corners.
- Plan the Bedrooms: Bedrooms are typically placed in quieter areas of the house. Consider which rooms should be adjacent and which ones should be separated for privacy.
- Design the Kitchen: The kitchen is an essential part of the house. Ensure it has easy access to the dining area and consider the work triangle (relationship between the stove, sink, and refrigerator).
- Bathrooms and Plumbing: Position bathrooms in a way that minimizes plumbing complexity and costs. It’s more cost-effective to have them close together since they share plumbing lines.
- Living and Dining Areas: Decide on the placement of your living and dining spaces. Consider natural lighting, views, and proximity to the kitchen for ease of serving meals.
- Storage Spaces: Allocate space for closets, storage rooms, and any other necessary storage areas.
- Windows and Doors: Plan the placement of windows and doors to ensure adequate ventilation, natural light, and convenient access in and out of the house.
- Utilities and Infrastructure: Plan for electrical outlets, water connections, and other utilities required in each room.
- Safety and Regulations: Familiarize yourself with local building codes and regulations to ensure compliance with safety standards and legal requirements.
- Refine Your Layout: Once you have a basic layout, refine it by making adjustments based on practicality, aesthetics, and functionality. Consider traffic flow, the amount of natural light in each area, and potential future needs.
- Consult a Professional: If you’re unsure about certain aspects or want a more complex design, consider consulting an architect or a professional house planner.
- Finalize the Plan: Once you’re satisfied with the layout, create a final, detailed house plan. Include measurements, annotations, and any other relevant information.
Building Construction Cost :
How do I make a house plan layout?
400 sqft building cost = 400 x 1500 = Rs.600000/-
Remember that creating a house plan layout is a creative process, and there are many design possibilities. Take your time, consider your needs, and don’t hesitate to experiment with different layouts until you find the one that best suits you and your lifestyle.
How much does it cost to build a 400 sq ft house in India?
How much cement required for 400 sq ft house?
How do I make a house plan layout?
