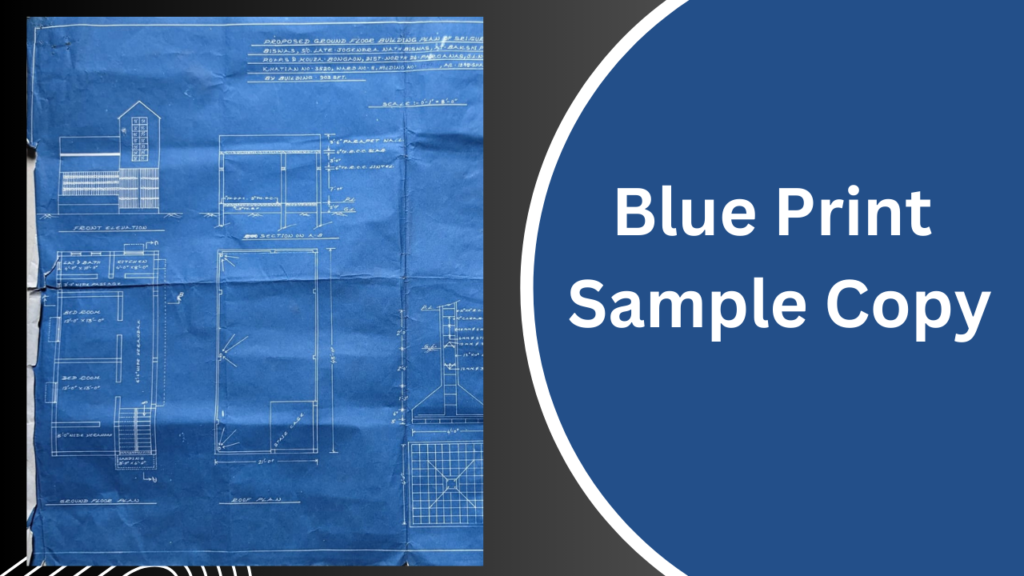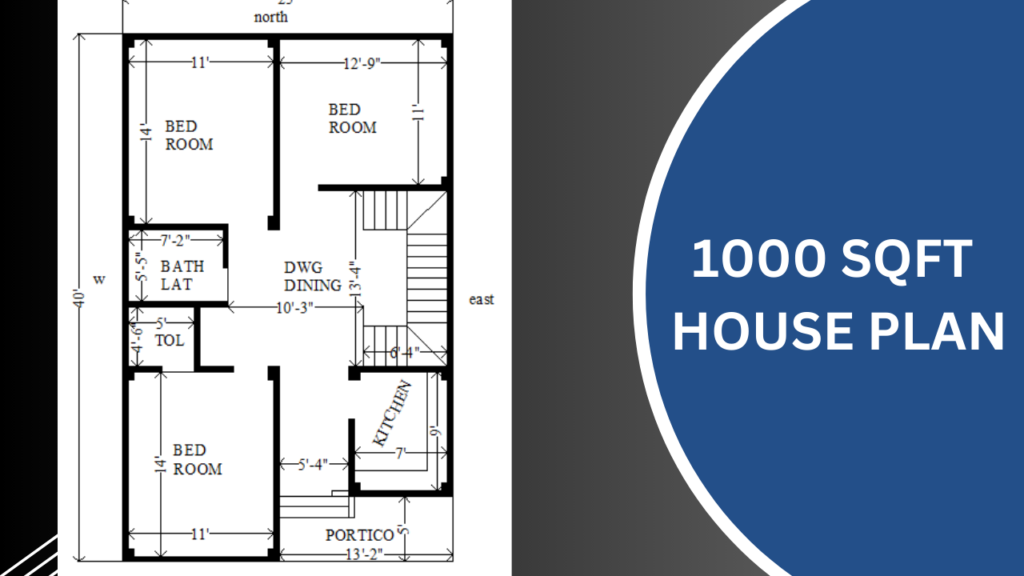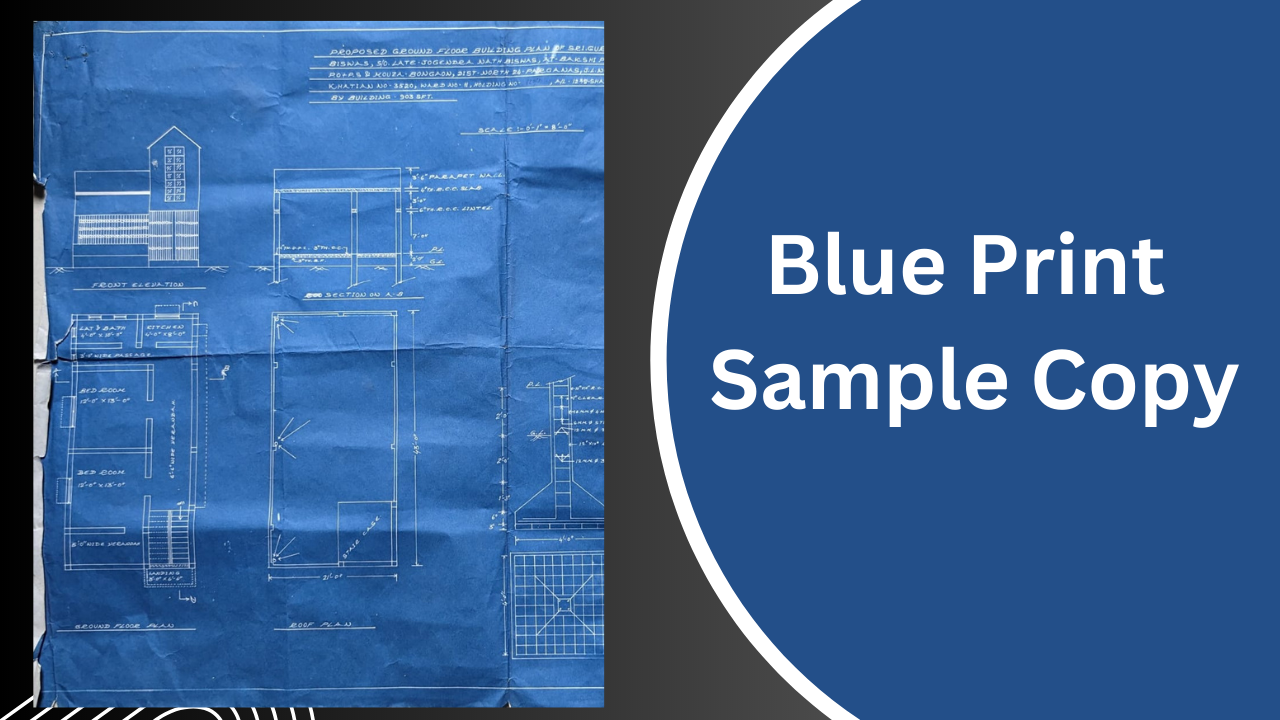how to make a blueprint of a 1000 sqft building
What is Blue Print?
Blue print is something on which we have to make the house design and submit it to the municipality or panchayat and these blueprint copies help us to pass the house design, the house design is made on the computer through autocad software and once the drawing is finalized then the blue print is sent to the municipality. Or to be submitted to the panchayat and passed, blue print is used for this purpose.
Table of Contents
After designing a house of 1000 square feet in autocad the design is printed out through a tracing paper and blue printed and this blue print helps to make a house design.

how to make a blueprint of a 1000 sqft building Costing
25 x 40 house plan with 3 bedroom = 25 x 40 = 1000 sqft x 1500/- = Rs. 15,000,00/-
What are the ways to reduce the cost of building?
- First way if you buy cheap materials then your building cost will be reduced a lot
- If you design your house according to your mind and make it beautiful with a good architect or civil engineer, then your cost can be reduced.
- If you are thinking of making only ground floor design then you can make underground foundation only for ground floor and in that you can make it very cheap by using cheap metius.


