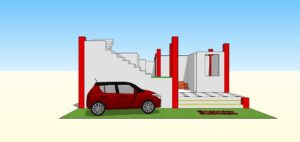25 x 50 modern house plan with puja room
3D Modern Home Design
Dream home Design is going to share with you a new house plan. In the house design, you will find three bedrooms, a dining room, a drawing room, two toilets and bathrooms, one of which you can attach to the house and the other can be used as a common toilet and bathroom.
At the front of this house design, you will first find a post area which will be open. You can use this open area in various ways. Then you will go inside the house to the right and you will find a Thakur house. The Thakur house is placed at the front so that you can see it when you enter the house. Get to the left and you will find a staircase room. In this hall room you can set some sofas and set a sitting area. Under the stairs you will find a lot of space.
25 x 50 modern house plan with puja room
Then you will find a drawing room in front of that drawing room where you can set up a sofa and sitting area. Next to the kitchen there is a dining hall room and next to it there is a bathroom and toilet. On the right is a bedroom and each of these bedrooms is sized to a specificient .
If you want, you can modify the design of this house, if you don’t get it the way you want, or you can get a plan of this house with a good engineer or architect and you can modify it here.




