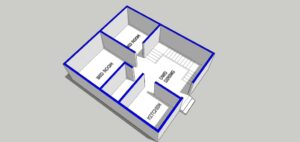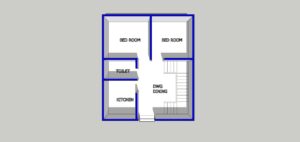6.6×7.6 METER LUXARY HOME DESIGN
This is a 50 square meter house plan design. In the building plan design you will find two bedrooms, a dining room, a drawing room, a kitchen and a staircase. A toilet cum bathroom is placed between the bedroom and the kitchen room. If you like these 3d house design, you can definitely see this and make a house, otherwise you can make a design according to your mind with an architect or engineer.



