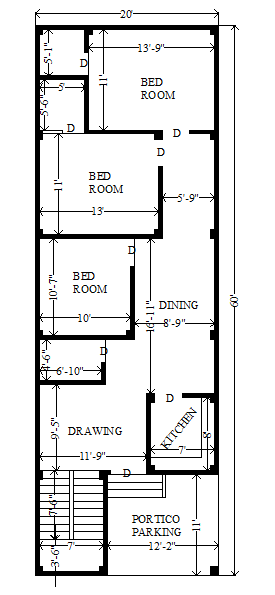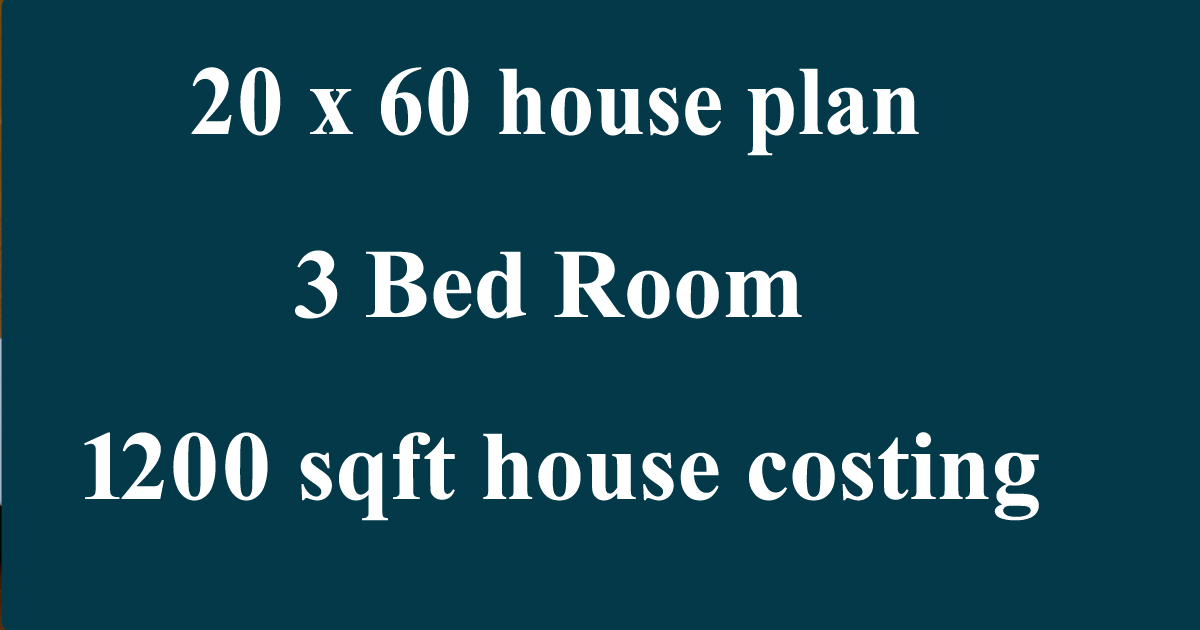20 x 60 simple best 3 bedroom house plan
Today I will share with you a “20 x 60 simple best 3 bedroom house plan” very good house design “Dream Home Design” I will share a good house design and in this design you will get a house plan with three bedrooms and you will also get a car parking and a little space in front of the house to see the view is very good if you do this kind of design to see beautiful If after seeing this design you feel that something needs to be fixed in this design or there are some mistakes that can be fixed and made better then you can make this house plan with a good civil engineer or a Architect person.
Table of Contents
Details Of 20 x 60 House Plan Design
Area of Building :- 20 x 60 = 1200 sqft
| 1Bed Room -1 | 13′-9″ x 11′-0″ | 151 sqft | 14 sqmt |
| Bed Room -2 | 13′-0″ x 11′-0″ | 143 sqft | 13.28 sqmt |
| Bed Room -3 | 10′-0″ x 10′-7″ | 106 sqft | 9.85 sqmt |
| Dining Room | 8′-9″ x 16’11” | 148 sqft | 13.75 sqmt |
| Drawing Room | 11′-9″ x 9′-5″ | 111 sqft | 10.31 sqmt |
| Kitchen | 7′-0″ x 8′-0″ | 56 sqft | 5.20 sqmt |
| Toilet + Bath room | 6′-10″ x 4′-6″ | 30.39 sqft | 2.82 sqmt |
| Parking + Portico | 12′-2″ x 11′-0″ | 134 sqft | 12.45 sqmt |
| Stair Room | 7′-0″ x 14′-0″ | 98 sqft | 9.10 sqmt |

How can we reduce the cost of building a house?
20 x 60 simple best 3 bedroom house plan
Introduction
Building a house is a significant investment, and it’s natural for anyone to seek ways to reduce costs without compromising on quality and safety. In this article, we will explore various strategies and practical tips to help individuals minimize expenses while constructing their dream home.
1. Proper Planning and Budgeting
1.1 Defining Clear Objectives
Before embarking on the house-building journey, it’s essential to outline clear objectives. Determine the size, style, and features you desire in your home. Clear objectives will help you avoid unnecessary expenses and focus on your priorities.
1.2 Creating a Detailed Budget
Prepare a comprehensive budget outlining all the expected costs, including materials, labor, permits, and contingency funds. Being meticulous in budgeting can help you identify areas where cost-saving measures can be implemented.
2. Choosing the Right Location
2.1 Evaluating Land Costs
Research and compare land prices in various locations. Opt for an area that provides the best value for money without sacrificing the essential amenities and accessibility.
2.2 Considering Infrastructure and Utilities
Select a location with existing infrastructure and utilities to avoid costly installation expenses. Building in areas with ready access to water, electricity, and sewage systems can significantly reduce upfront costs.
3. Energy-Efficient Design
20 x 60 simple best 3 bedroom house plan
3.1 Embracing Sustainable Architecture
Energy-efficient and eco-friendly designs not only reduce long-term operating costs but also provide potential tax incentives. Utilize natural light, insulation, and energy-saving appliances to minimize energy consumption.
3.2 Investing in Renewable Energy Sources
Consider incorporating solar panels or other renewable energy sources into your house’s design. Although the initial investment might be higher, the long-term savings on utility bills can make it a cost-effective choice.
4. Efficient Material Selection
20 x 60 simple best 3 bedroom house plan
4.1 Quality vs. Cost
Striking a balance between material quality and cost is crucial. Opt for durable and cost-effective materials that fulfill your requirements without exceeding your budget.
4.2 Buying in Bulk
Purchase construction materials in bulk to take advantage of discounts offered by suppliers. This approach can lead to substantial savings on overall material costs.
5. DIY and Sweat Equity
5.1 Tackling Some Tasks Yourself
Consider taking on certain DIY projects, especially those that do not require specialized skills or equipment. Painting, landscaping, or simple installations can be done by homeowners, saving on labor expenses.
5.2 Bartering and Skill Exchange
Explore the possibility of bartering or exchanging skills with friends, family, or neighbors. Offering your expertise in return for theirs can reduce labor costs significantly.
6. Engaging Multiple Contractors
20 x 60 simple best 3 bedroom house plan
6.1 Competitive Bidding Process
Obtain quotes from multiple contractors through a competitive bidding process. This will allow you to compare prices and negotiate for the best deal without compromising on the quality of work.
6.2 Managing Subcontractors
Hiring subcontractors directly for specialized tasks can often be more cost-effective than going through a general contractor who may include additional fees.
7. Avoiding Overbuilding
20 x 60 simple best 3 bedroom house plan
7.1 Right-Sizing the House
Design a house that suits your needs without going overboard. Avoid adding unnecessary rooms or features that can increase construction costs without adding significant value.
7.2 Resisting Unplanned Changes
Stick to the original plan and avoid making significant changes during the construction process. Unplanned modifications can lead to additional expenses and project delays.
Conclusion
Reducing the cost of building a house requires careful planning, resourcefulness, and thoughtful decision-making. By defining clear objectives, choosing the right location, embracing energy-efficient design, making smart material choices, utilizing DIY efforts, engaging multiple contractors, and avoiding overbuilding, individuals can successfully create their dream home without breaking the bank.
Building Costing Estimate :-
- Steel = 3 Ton. (TATA Steel, Jindal Steel, JSW Steel, SAIL)
- Sand = 1800 cft
- Aggregate = 1000 cft
- 1st Class Bricks = 15000 pcs
- Cement = 800 bags (ACC, JSW, Ambuja, Ultatech)
- Mason Cost = 280/- per sqft
20 x 60 = 1200 sqft Building Construction Cost :- 1200 x 1800/- = Rs.2,160,000/-
20 x 60 simple best 3 bedroom house plan
FAQs
Q1: Is it advisable to hire a single contractor for the entire project?
A: Hiring a single contractor may be convenient, but it might not always be the most cost-effective option. Obtaining bids from multiple contractors allows for better cost comparison.
Q2: How much can I save by incorporating renewable energy sources in my home?
A: The savings depend on factors like energy consumption, location, and initial investment. However, over time, substantial savings on utility bills can be achieved.
Q3: Can I cut costs by compromising on material quality?
A: While it’s essential to be budget-conscious, compromising on material quality can lead to long-term maintenance issues and higher costs in the future.
Q4: What are some common mistakes to avoid during the house-building process?
A: Avoiding unplanned changes, overbuilding, and inadequate budgeting are common mistakes that can significantly impact the project’s overall cost.
Q5: Should I consider incorporating smart home technology to save costs?
A: Smart home technology can help optimize energy usage and reduce utility bills, making it a valuable consideration for cost-conscious homeowners.
Downloads Pdf File20 x 60 simple best 3 bedroom house plan

